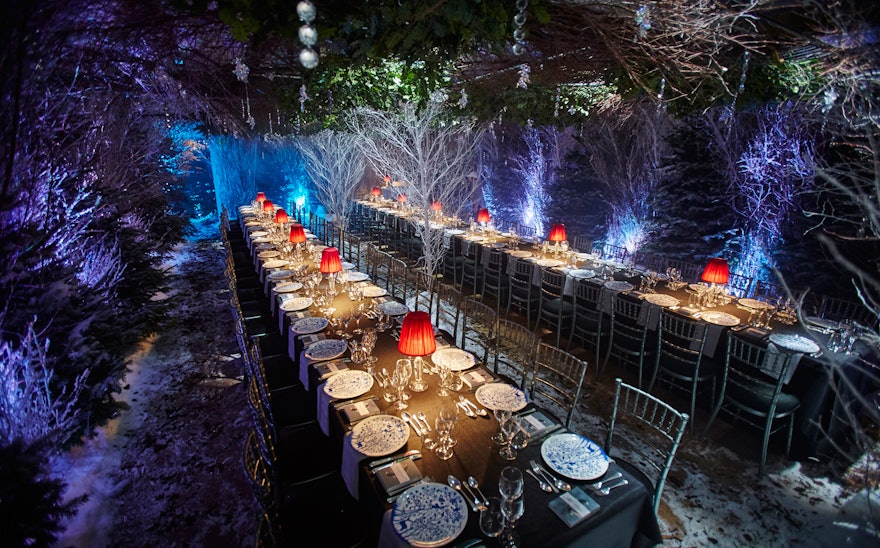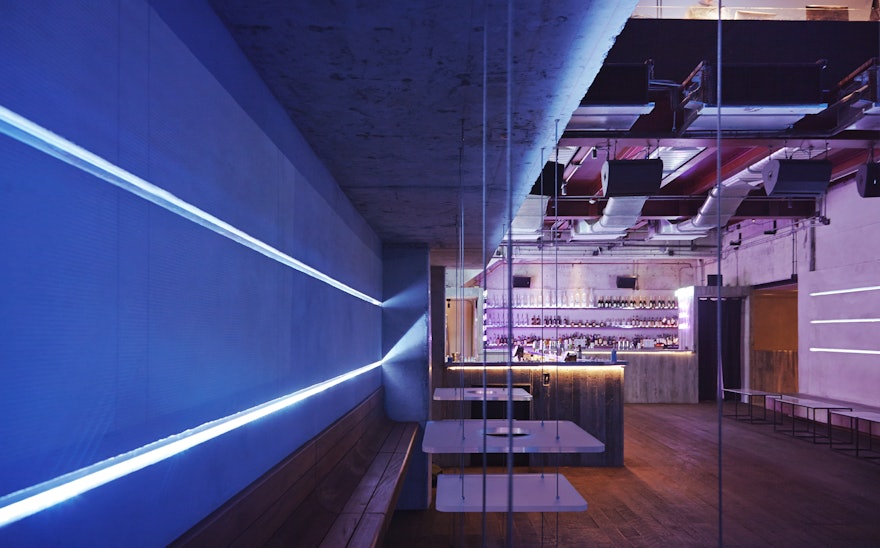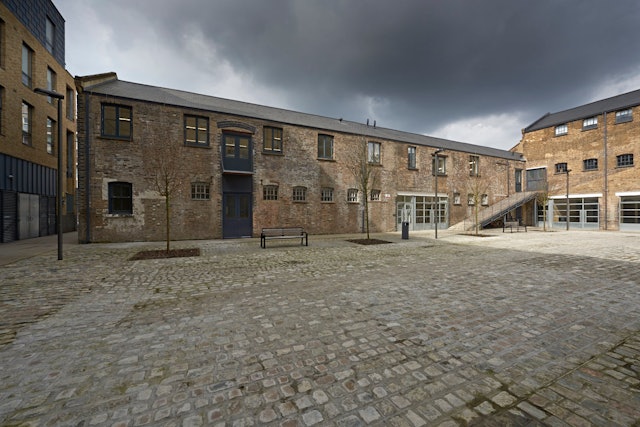
The organisation's Grade II-listed building
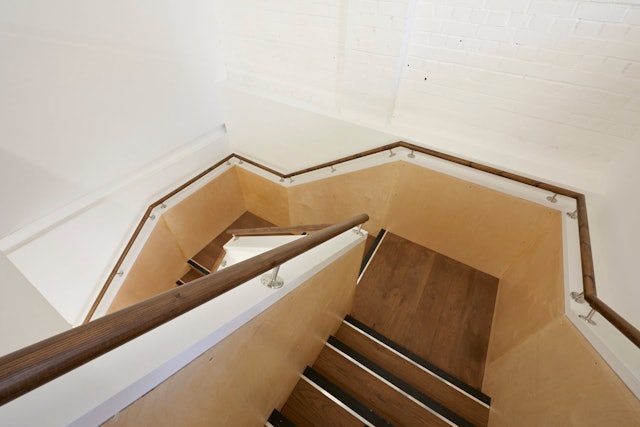
The staircase, which connects the events area, office and meeting rooms.
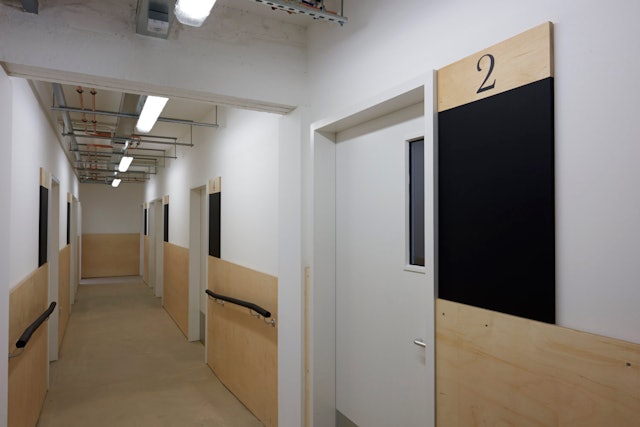
A plywood lining connects each of the studios of a central corridor
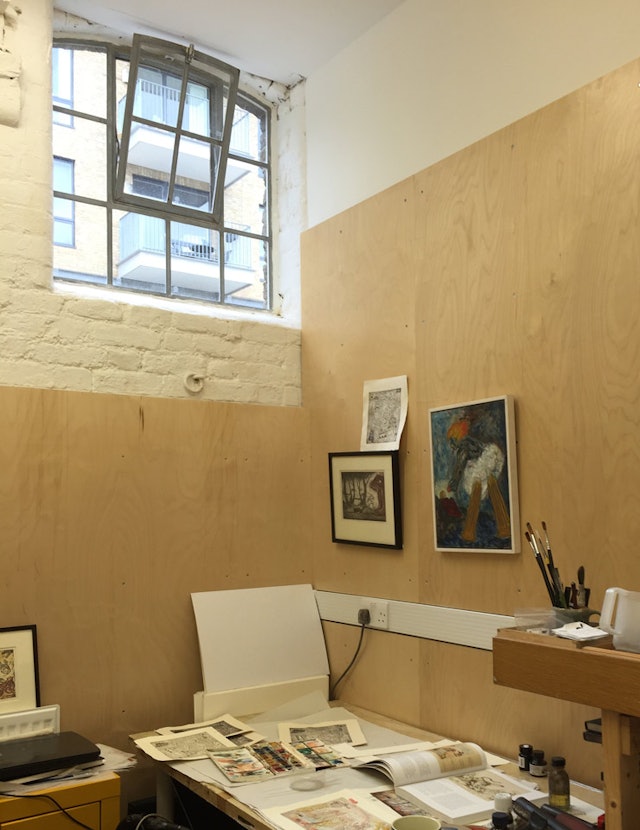
The plywood continues into each studio
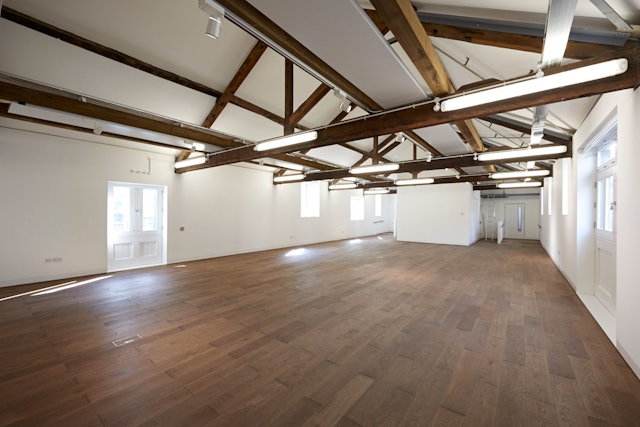
Sarabande's events space
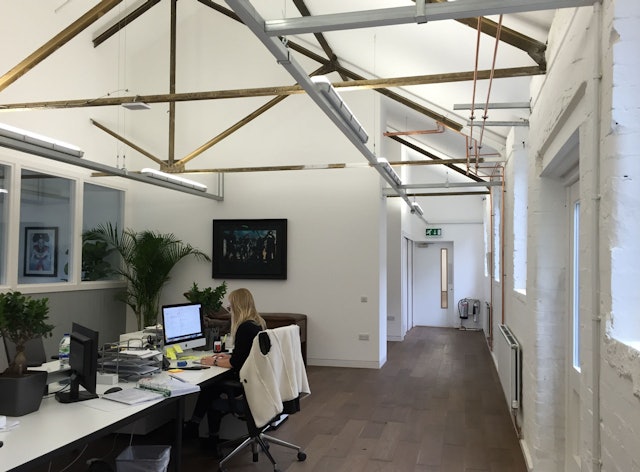
The events space leaves onto an office area and meeting rooms
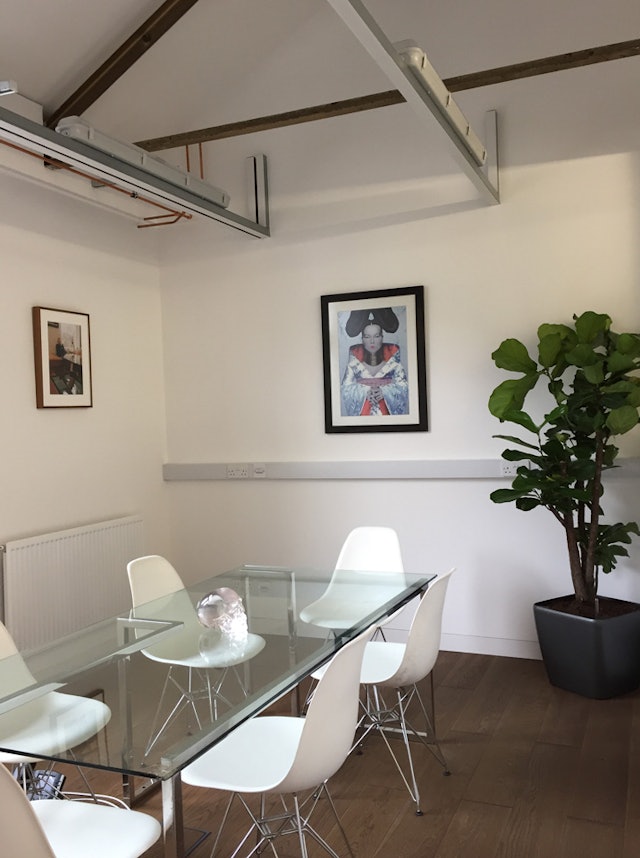
One of the meeting rooms, which can be used by Sarabande's staff and studio residents.
